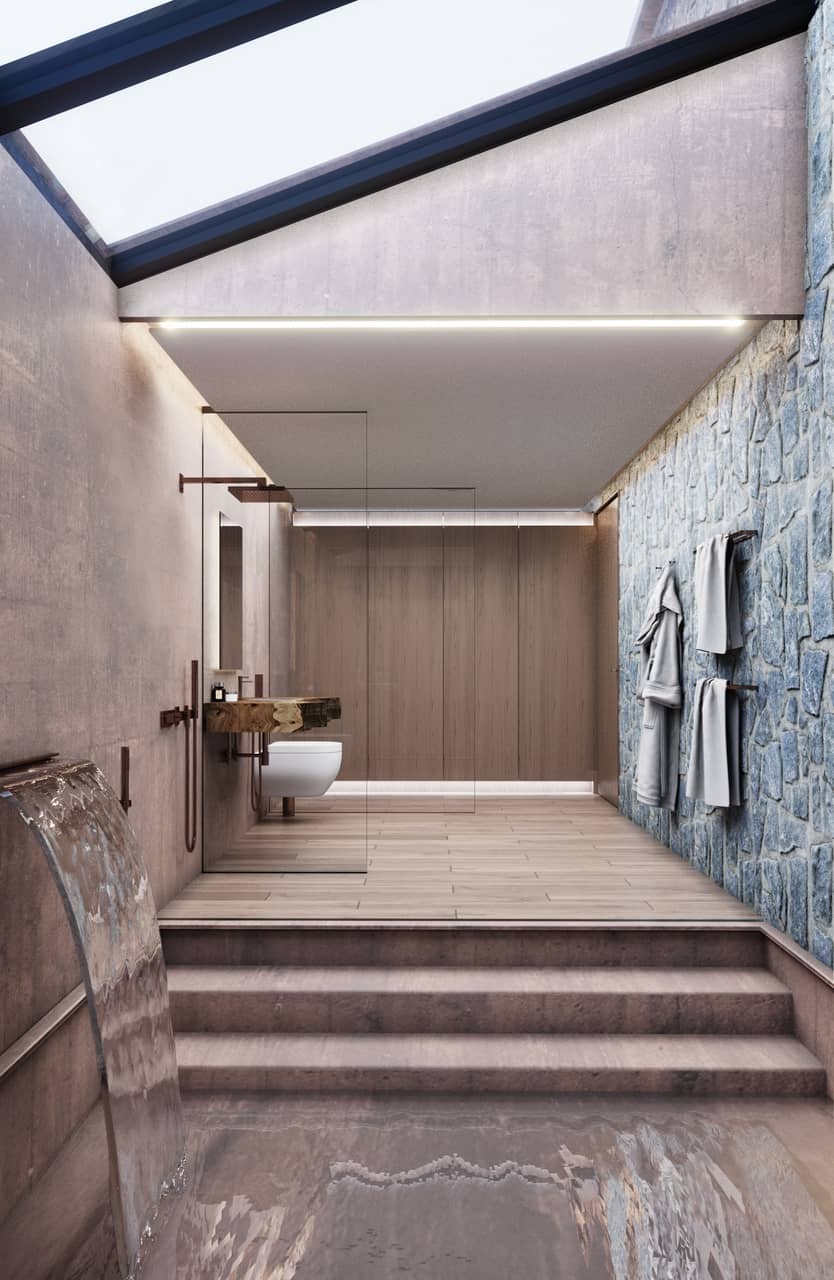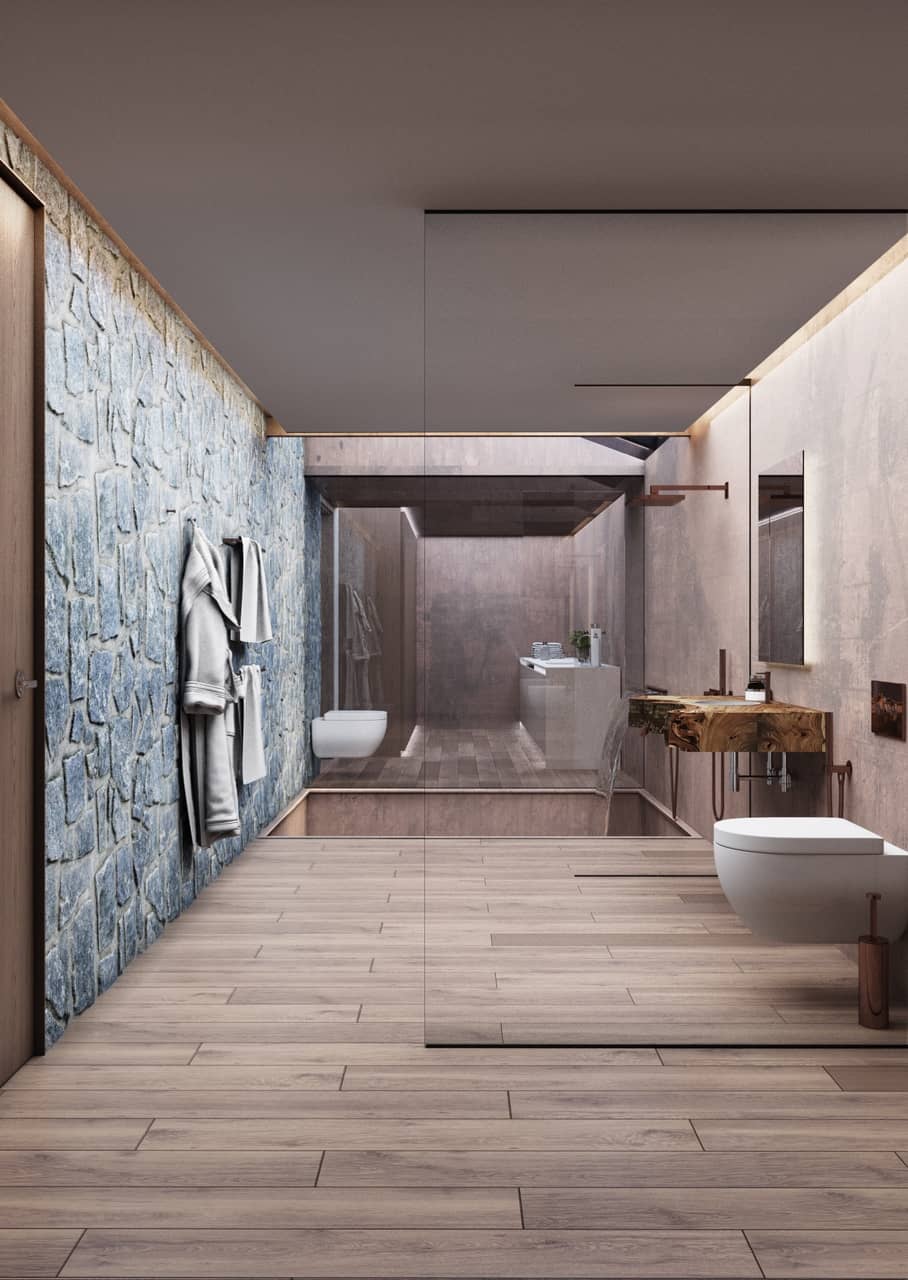Located in a remote Valley in Cantabria, this countryside house is a heritage of national importance. 10,000 m2 of land, surrounded by green mountains and a river passing through the lot; the location of this house is simply spectacular. The interior is cozy but bold, contrasting the wood with black elements and the original stone walls of the house that has been there for more than 200+ years.
The project’s uniqness is that it only has one wall dividing the space and working as a multipurpose element, this “wall” also serves as a bookshelf, a staircase and a wardrobe for the bedroom on the other side of it.
The whole side of the house is underground due to the terrain slope and this area is used for a laundry area, a guest bathroom and a master bathroom with a jacuzzi which has a skylight window on top of it, all these spaces are separated by glass walls and doors, which can be easily switched from transparent to opaque to give the space full privacy and when its not used have it clear in order to give natural light to the rest of the spaces.
The second floor has two bedrooms, one for guests and the other for children, the latter can be transformed into a poker room by folding the beds into the wall.
All and all, this project and its surroundings can be described with one word: a fairytale.





